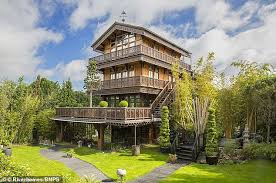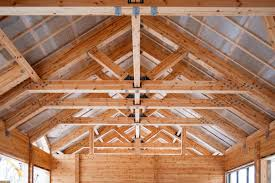Often associated with a Swiss chalet or Scandinavian lake house, a timber frame home is a natural and beautifully crafted building, which has the added bonus of being eco-friendly.

What constitutes a timber frame house?
A home made from a timber frame has a structure of wooden posts and beams which are joined together with pegs. The timbers are left exposed, with the walls put on the outside of the frame.
Timber, although a natural product, is extremely strong and therefore doesn’t require load-bearing walls, meaning that you get more interior space which flows.
Timber frame manufacturers make the component parts in a factory, and the kit gets delivered to your site ready to construct.
Timber frame manufacturers can use a frame made purely from timber or what is known as a post-and-beam frame, which uses metal fasteners instead of pegs,
What are the advantages?
According to The Independent kit homes made from timber are very popular with self-builders keen to keep costs down and do their bit to help the environment.
Not only are timber frame homes beautifully designed, but they are very durable and can be created in a size and shape to suit you and your lifestyle.timber frame manufacturers can work with you or your architect to get the aesthetic you’re after and you won’t have to wait as long as you would for a home made from concrete.
Wooden Style
The great thing about a timber frame property is that there are different structural supports, known as truss systems. This means that you can design a home in your preferred style.

The simplest truss is a triangle, which is normally seen in smaller homes. Others include a Hammerbeam truss, which gives you a vaulted, cathedral-like space, a Queen post, which gives an open area and a lower ceiling height and a King post and struts, which gives an intimate, cosy feel. For those looking for something more dramatic, a Scissor truss creates a steep roof with the use of smaller timbers.
